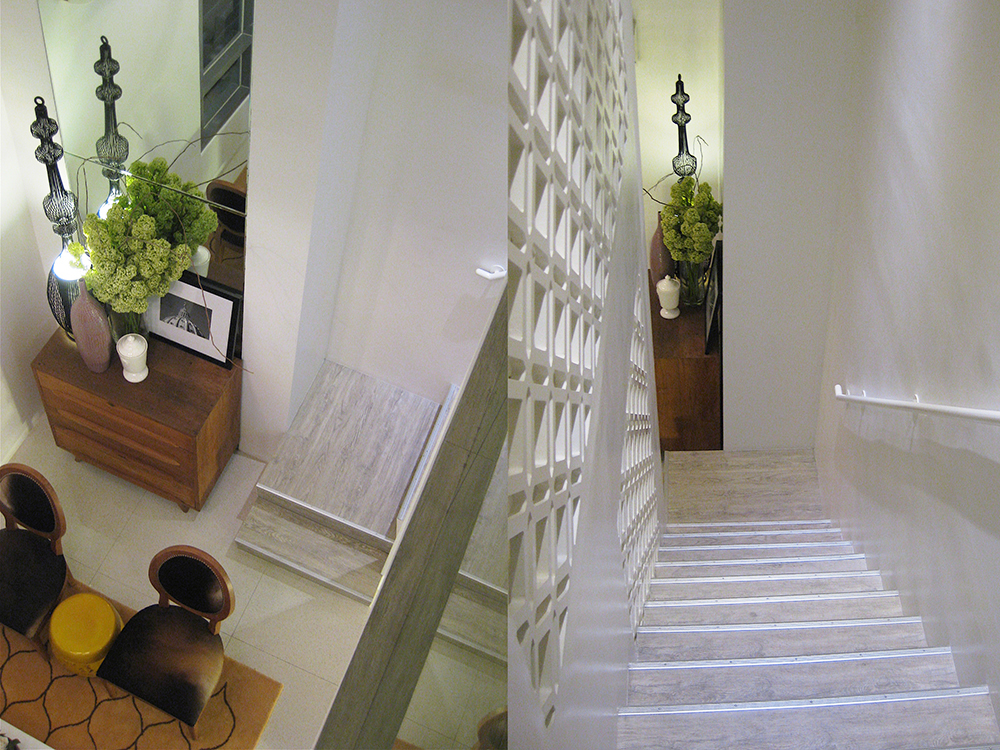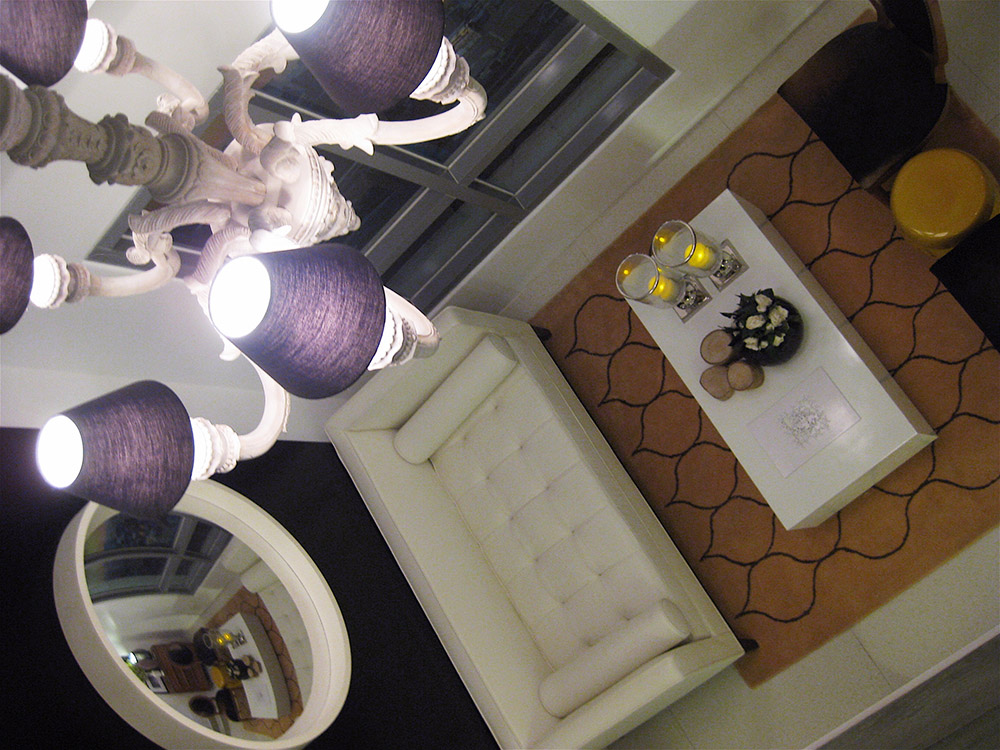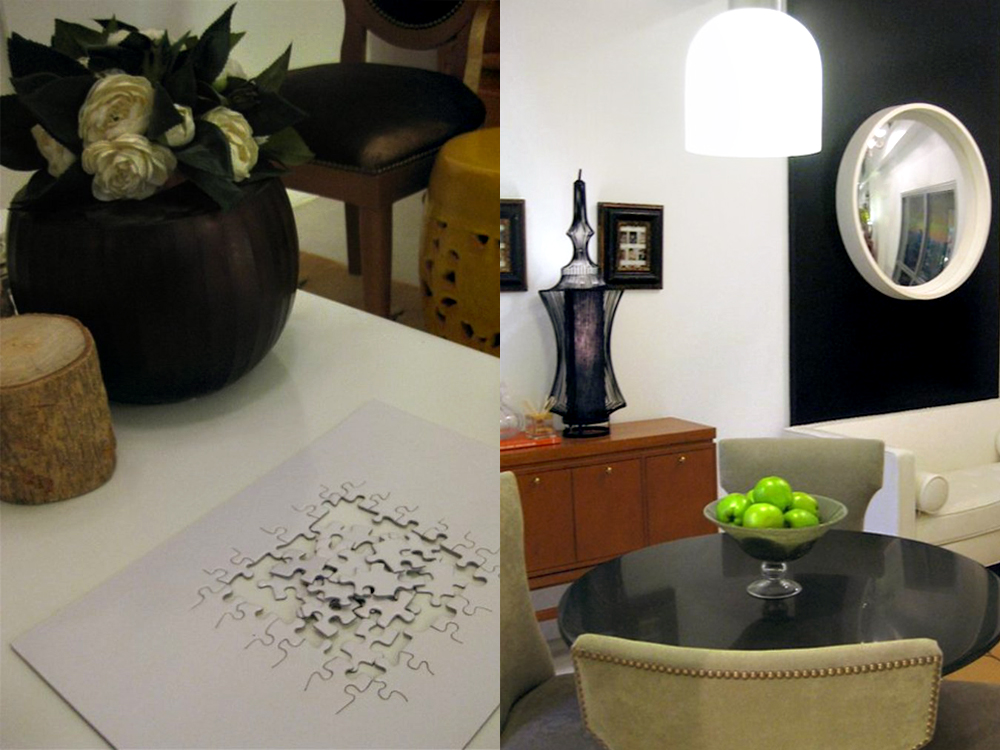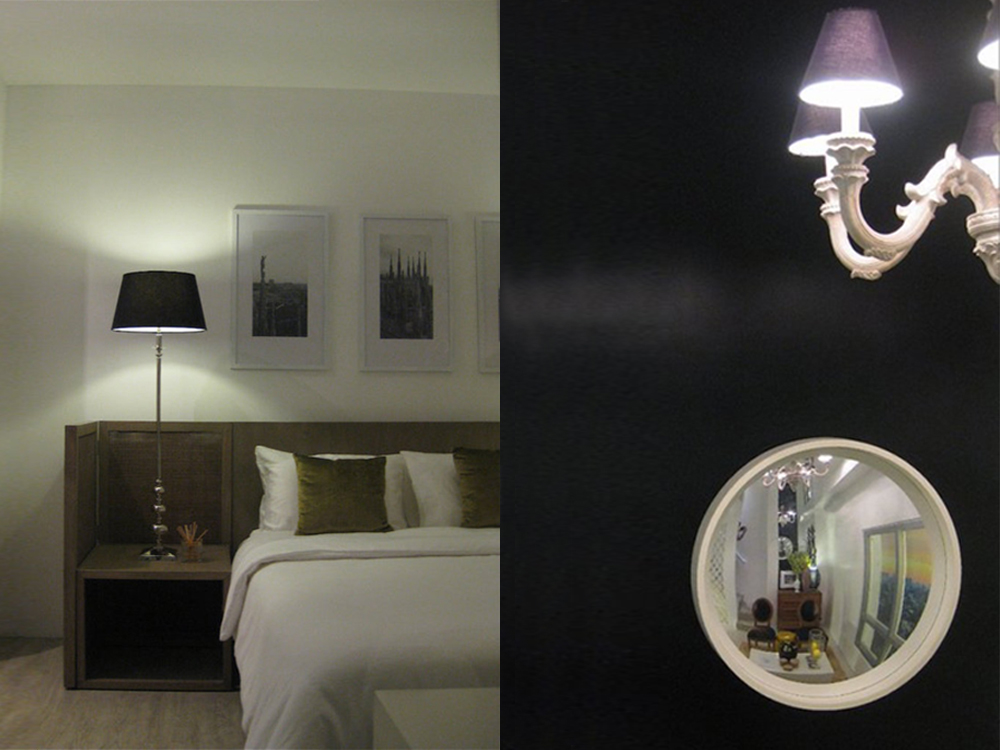Classic Statement
Project Name
Classic Statement
Location
Nuvo Skyloft at Dream Tower
Quezon City
Getting the most out of a limited space in a city apartment calls for a flexible, open floor plan where different areas can accommodate a number of functions.
In this particular project, our first challenge was to eliminate barriers that would limit the use and therefore size of each room. We allowed spaces to flow freely into each other so that they can expand and contract as needed.
For example, the adjoining dining and living areas can be a hub for entertaining a larger crowd, while the kitchen has ample space for an informal get-together for a small group.
Even the pieces we brought into the place had some flexibility – a ceramic stool that doubles as an occasional table as it provides a pop of color, a credenza that serves as extra storage and console against a mirrored wall. We also worked with a neutral overall palette to pull all elements together.
Despite some limitations, the loft space is blessed with double volume space that we highlighted with tall
pieces. The overall feel is urban sophistication but with warmth and personality.




